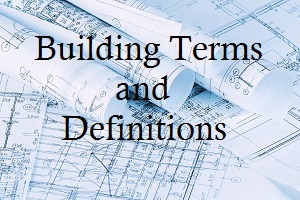Slab on Grade Foundation
A slab on grade foundation is one that is directly supported by the grade. This usually means the concrete is poured on virgin ground. But, it can also be poured on a layer of stone, compacted earth or porous material.
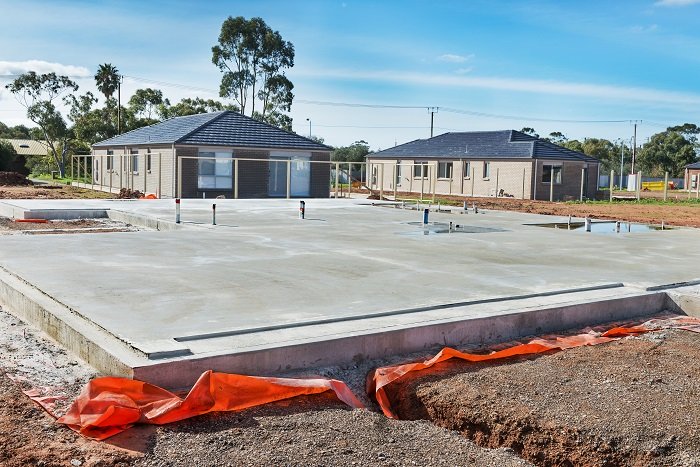
The foundation should not have any voids below it and can be as thin as 4 inches. The design of the slab is produced by the structural or foundation engineer. If there are concerns regarding the ability of the earth to support the slab on grade, the engineer may decide to increase the thickness and install reinforcing steel within the slab itself.
It is common for the engineer to require a minimum of 6 inches of gravel (porous fill) under the concrete along with a vapor barrier over the gravel. The vapor barrier will prevent moisture from entering the slab and presenting itself on the surface of the slab on grade.
Expansion and Control Joints
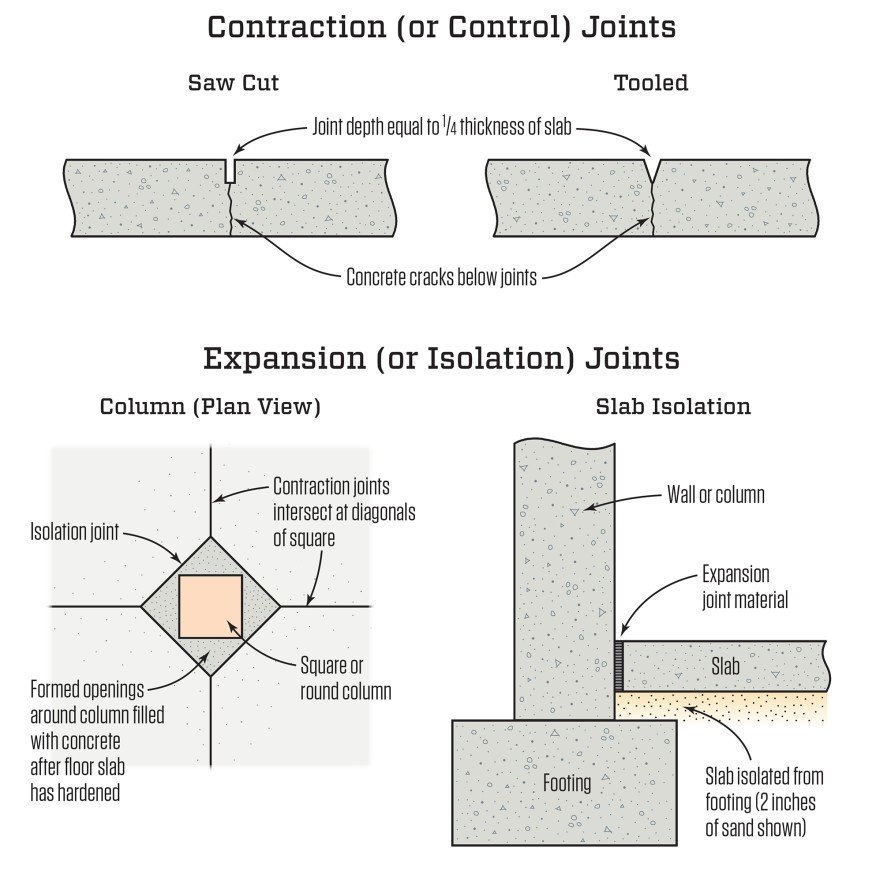
The normal slab on grade is reinforced with re-bar or fiber strands to reduce cracking due to shrinkage and/or expansion. The perimeter of the slab will have an expansion joint installed to separate the exterior or foundation walls from the actual slab. In many instances, the engineer will design control joints to be cut in the concrete slab on grade to also minimize the effects of expansion and contraction.
Monopour Slabs
Monopour slabs are most common in warmer areas such as our in Texas. They are also popular in other states such as Florida, Arizona and California.
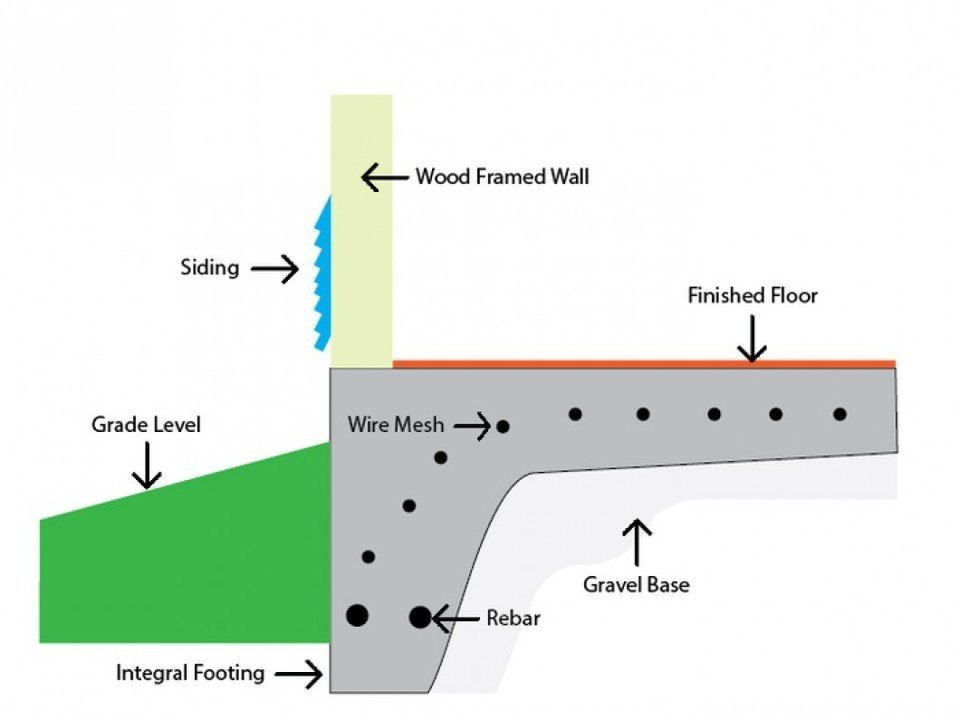
Since there is often a shallow frost line, or no frost line at all, the footings and slab can be poured right on top of the ground. The footings and slab can often be poured at the same time. When the footings and slab are poured together it is called a monolithic slab.
In addition to being poured in one step, monolithic foundations are also significantly thinner. They average about 4 inches and the footings only reach an average of 12 inches from the base to the top of the floor. This means you will only have to dig down about 6 inches. The slab will most likely rest on a bed of gravel or porous fill for better drainage. It should also be reinforced with wire mesh or rebar for extra strength.
In colder climates, one could combine internal heating with an extra layer of insulation around the perimeter of the foundation which artificially pushes the frost line out and away from the floor, keeping it safe from freezing and thawing cycles.
Stem Wall Slab
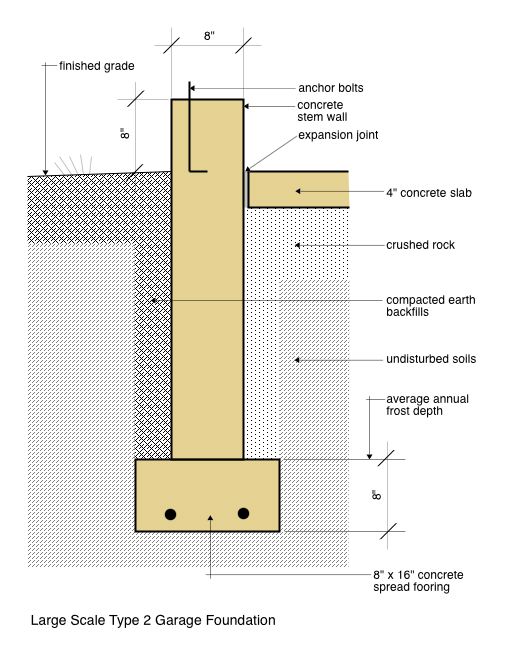
Where a slab is desired for cost savings or otherwise in a cold climate a stem wall/slab foundation is the choice. The footings and foundation are constructed like a crawlspace foundation. Fill is placed inside the foundation and is compacted. The slab is then poured.
Slab on Grade Foundation
Quick video below shows the process and gives some excellent tips and tricks to minimize cracking in the concrete.
The ConcreteNetwork has more information about different types of concrete foundations.



