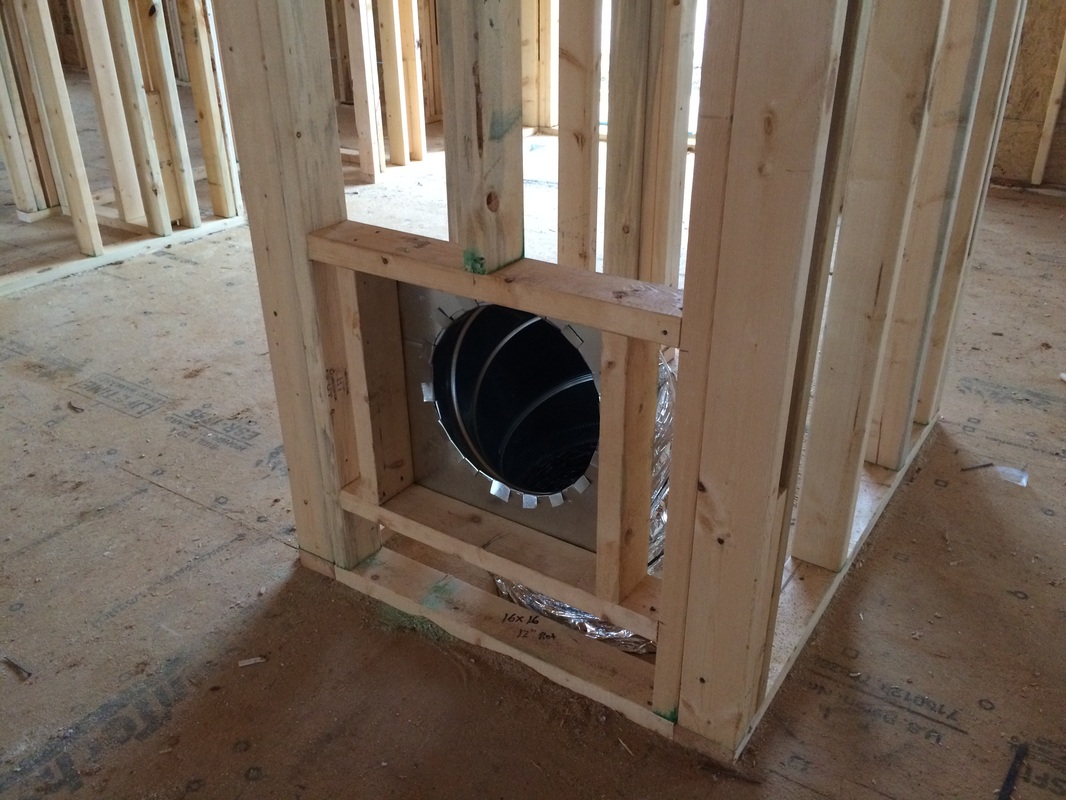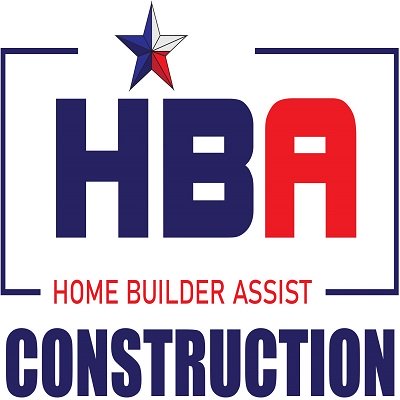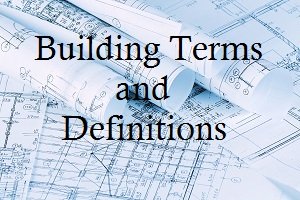HVAC Basics for the Owner-Builder
The HVAC (heating, ventilation, air conditioning) subcontractor is one of three "mechanical" subs (plumbing, electrical, HVAC) that will need to be hired to build your home. If you are building the home yourself, check with your local building department to verify you are allowed to do the work of these three trades. Most places require this work to be signed off by a licensed professional.
HVAC Basics
All HVAC systems have the following parts. Each component relies on the others to function properly and efficiently.

Furnace: The furnace takes up the majority of the space in an HVAC system. It is usually in the basement or attic and its an important component. The furnace moves air from the heat exchanger into the air ducts. The furnace is sometimes confused with boilers, but they are different HVAC appliances.
Heat Exchanger: This is not part of the furnace. It is located inside the furnace, but the heat exchanger has its own capabilities. It adds heat to the incoming air from the combustion chamber.
Evaporator Coil: This HVAC part is also in the furnace, but handles a different job. Refrigerant runs through the evaporator coil. The coil absorbs heat from air passing over it. The now cold air blows through the air ducts throughout your home.
Condensing Unit: This is like the evaporator coil but for an outdoor HVAC unit. Inside the cube-shaped unit, the condensing unit exchanges heat with air that passes over it. Unlike the evaporator coil, the condensing unit gives off heat.
Refrigerant Tubes: These metal tubes connect the evaporator coil with the condensing coil. This means the refrigerant tubes connect the indoor and outdoor HVAC units. The tubes contain cooling refrigerant under a wide range of temperatures.
Thermostat: This is the part of the HVAC system that you are most familiar with. This small appliance is on a wall of the main level of your home. Depending on what temperature you set it at, you can turn on the air conditioning or heating system. A programmable or "smart" thermostat fine-tunes your homes' temperature even if you are not there. That means you can save money on your energy bill.
Ductwork: The air ducts move air throughout your home. Air comes into the HVAC system through certain sections of the ductwork. It is distributed to rooms through other sections.
Vents: As the air travels through the ductwork, it enters the room through vents. Rectangular covers on the floor or ceiling direct and take air.
Heat Pump: During warm months, the heat pump takes the heat from the inside to the outside. During cold months, it does the opposite.
HVAC Rough In and Your Plumber
Before you begin the HVAC rough-in, set up an appointment between your HVAC sub and your plumber. This meeting should take place after the home is framed but before either of their work begins. This is a great idea because it allows open discussion of where the drains and ductwork will be located. This is a pro-active way to reduce conflict between these mechanical trades. This is especially needed if your house plan features open concepts. When walls are eliminated, space for these items become scarce. Avoid installing these items on exterior walls at all costs! Ductwork installed on exterior walls and in unconditioned space will be inefficient, may create condensation and mold and will leave cold and warm spaces in your new home.
Take a Peek
The "V" in HVAC - Ventilation
According to the U.S. Environmental Protection Agency, indoor air quality is four to five times worse than outdoor air quality. Indoor air has many sources of pollution, including pet dander, cooking, remodeling projects, and off-gassing of materials like cabinets or carpeting.
To improve indoor air quality in your home, it's critical to constantly remove polluted air and introduce fresh air. Thus, proper ventilation is imperative.
Check These Items in your Ductwork
- B-Vent Clearance – The b-vent is the vent that removes the by-products from gas powered hot water heaters and furnaces. Make sure there is a minimum of one inch clearance around the pipe. This pipe can get extremely hot and this clearance helps prevent possible fires.
- Firestopping – Make sure your HVAC contractor provides a fire stop where the b-vent goes through each ceiling. This will typically be sheet metal around the pipe that will help prevent the spread of a fire to the floor or attic above.
- Floor Joists – Check that all floor joists are cut per code and manufacturer recommendations. If manufactured I-joists or floor trusses are used, make sure manufacturer recommendations for cutting are strictly followed.
- Roof Flashing – Make sure b-vents at the roof were properly flashed to prevent water infiltration. This is the responsibility of the heating and cooling contractor.
- No Exterior Walls – All cold air returns and supply heat ductwork should be located on interior walls. This prevents degradation of the efficiency of the system. When ductwork is installed on an exterior walls, insulation is compressed or non-existent. These ducts take on the outside temperatures creating problems. When there are no interior walls available, the best option is typically to add a chase on the inside of the home to conceal the ductwork.
- No Ductwork in Unconditioned Attic – No ductwork should be installed in an unconditioned attic for the reasons mentioned above.
- Vents – Verify bath and dryer vents are installed per plan and terminate to the exterior (not attic space)
- Ductwork Seal – Your contractor should have sealed up all seams in the ductwork to prevent leaks. The best options for sealing them are mastic or foil tape. Actual duct tape tends to come loose over time.
- Inspection – Confirm with your HVAC contractor that the local municipal inspector has approved the installation. Look for a sticker or paperwork with the approval of the building department.
- Warm air vent locations – Check all floor vents are in appropriate locations. We don’t want floor vents in the middle of the floor or centered on doorways.
- Rangehood Vent – Confirm the HVAC contractor has installed the vent for the rangehood based on the manufacturers specifications.
- Framing – Review all top and bottom plates on walls to make sure structural integrity is good. Contractor should have placed metal “L” brackets to reinforce top and bottom plates where necessary.
- Thermostat Location – Make sure the wire is installed per plan away from all doors and windows. If the sun hits the thermostat, it will get inaccurate temperature readings and cause the home to be uncomfortable.



