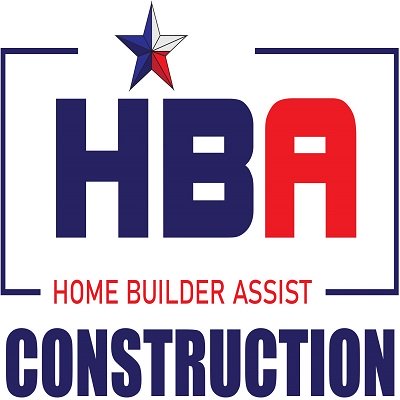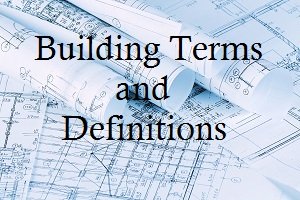Construction Layout
Construction Layout, also known as construction staking or site layout survey, is the process in which the contractor reads the building plans (blueprints) and then marks with stakes the locations of all elements on the build site. These will include the home itself and additionally may include the septic system and well site.

The construction layout phase will usually start with underground features such as sewer lines, storm drain lines, water lines, electrical lines, etc. Then comes the staking for the above ground elements. The building corners are staked, as well as the interior grid lines.
Construction Layout Basics
The 26 minute video below is a wonderful overview and guide for Owner-Builders who want to understand the process in greater depth.
If you like what you see in the video, Rural Renovators also has an Instagram Page you could check out.



